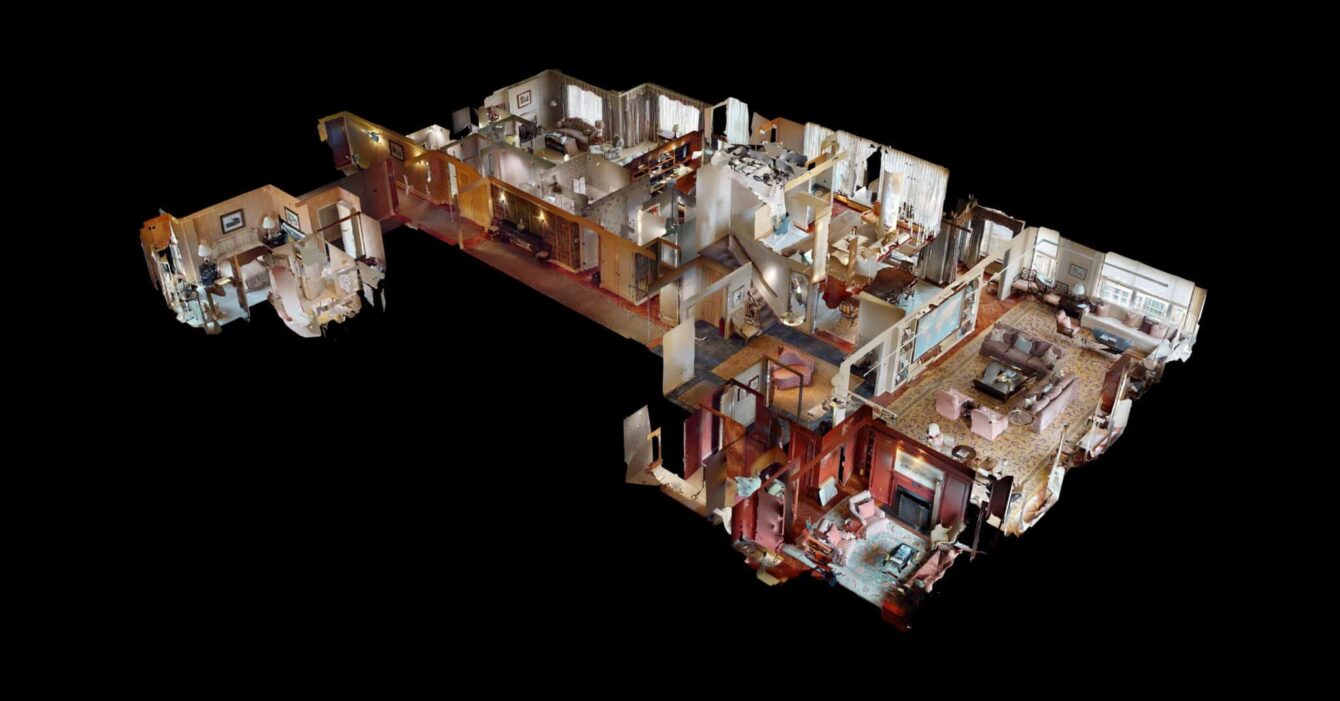
3D Laser Scanning Residential Services
At B&W Integrity, we offer state-of-the-art 3D laser scanning technology to capture highly accurate and detailed data for your residential project. Our experienced team of technicians and engineers use advanced software to analyze the scanned data and create detailed 3D models for use in design, renovation, and construction.
Our 3D Laser Scanning services include:
- Scan-to-BIM: We offer Scan-to-BIM services to create detailed Building Information Models (BIM) from the scanned data. Our team creates accurate 3D models of homes and residential structures, which can be used in design, renovation, and construction.
- As-built Surveys: We use 3D laser scanning to create highly accurate as-built surveys of existing homes and residential structures. Our scans provide detailed information about the structure's geometry, including dimensions, angles, and curvature.
- Floor Plan Layouts: Our 3D laser scanning technology is also used to create precise floor plan layouts for residential homes. Our team generates accurate 3D models of the home’s interior and exterior, helping homeowners and designers optimize space planning and renovation projects.
At B&W Integrity, we are committed to delivering high-quality 3D laser scanning services that meet our clients' residential needs. We use a collaborative approach, working closely with our clients to ensure that their project goals are met and that the project is completed on time and within budget. Contact us today to learn more about our 3D Laser Scanning services and how we can help bring your residential project to life.








